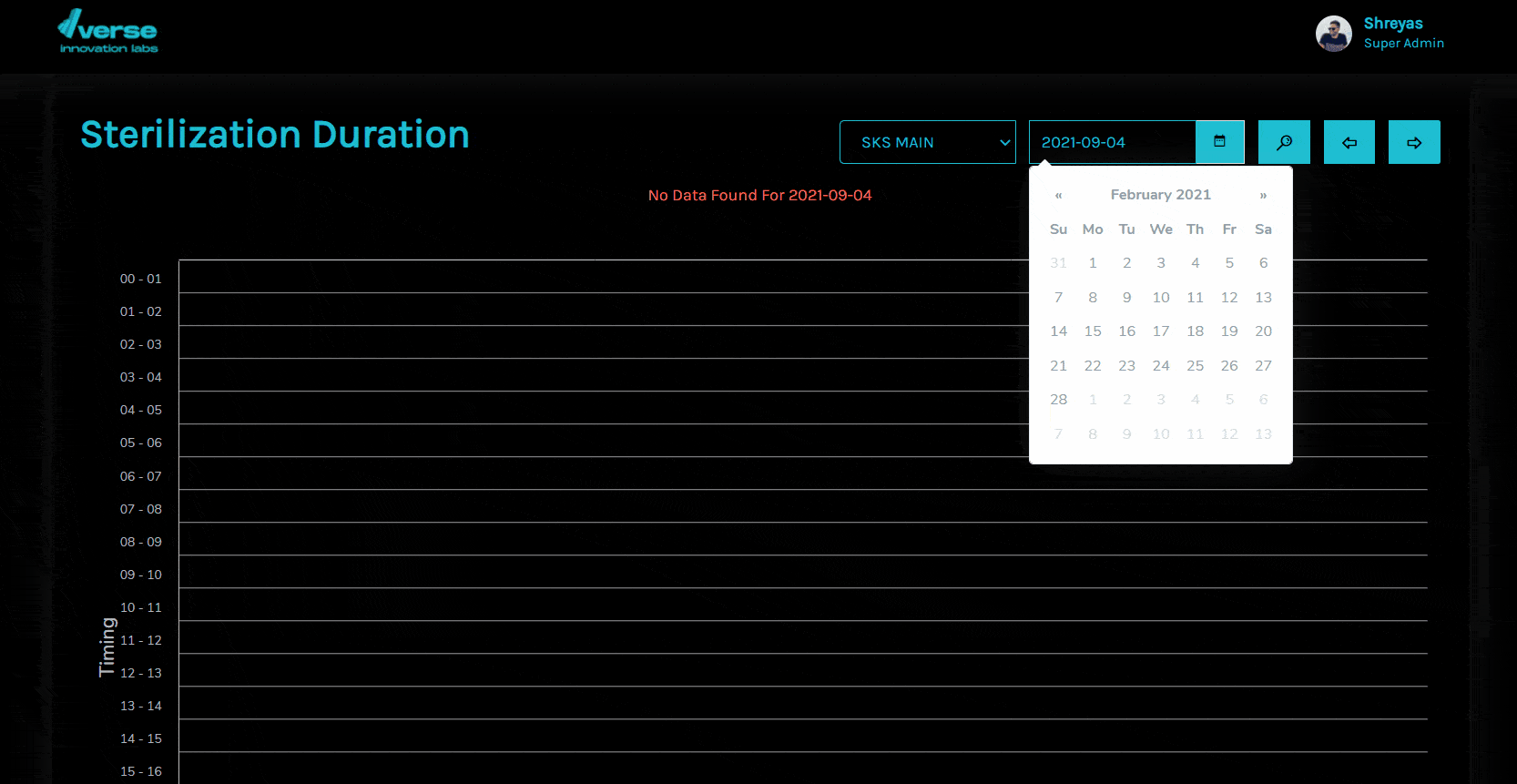
No more risk of acquiring infections in hospitals
Auto sterilization of elevators, consultation rooms and other hotspots in hospitals after every patient visit.
Validated by Doctors
Massachusetts Institute of Technology Grant Awardee
ICMR-CSIO Certified
Design Brief
With the pandemic, the hospital situation was suffering from a systemic collapse. In this junction, there was a requirement for reducing the risk of infection to the healthcare workers.
The current solutions such as disinfections and fumigation were ineffective when it comes to frequently used spaces
Roles
Co-founder/ Product Leadership in a team of 4 designers and 3 technicians
New Product Development (UVfy) scaling from 0 to 5 installations across hospitals
Translating user insights to product features through 5+ design tests
Solution
A UV-C enabled hand rail steriliser that automatically disinfects confined spaces within hospitals such as elevators.
The product automatically disinfects spaces when the space is less occupied.
Duration
1.5 years (2020 - Present)
Credits
Krishna Thiruvengadam (Co-founder)
Deepika (Co-founder)
Vivek Devaraj (Co-founder)
Sameer Mallik (Co-founder)

What if you come to visit the hospital for a regular health checkup and end up getting hospitalized for acquiring some other infection?

One in four COVID cases were caught by hospital inpatients initially admitted for other reasons

Problem Statement
With the pandemic, the hospital situation was suffering from a systemic collapse. In this junction, there was a requirement for reducing the risk of infection to the healthcare workers.

UVfy, a smart handrail that auto-sterilizes confined spaces within five minutes in the absence of humans and pets.


UVFY
How does UVfy work in context?


Control system tracking human
presence
Visitors coming out of the lift

Lift might be contaminated after usage

UVfy scans the lift and disinfects in absence

The lift is now rendered safe for other visitors to use

Safer virus free rides for visitors

The system automatically scouts for a time interval for the disinfection to happen.
Along with this, the managing directors are provided with access to the dashboard which has specific information on the timings where disinfection occured. This provides them with the ‘proof of work’.
Automatic Disinfection of Elevators

UVfy, a smart handrail that auto-sterilizes confined spaces within five minutes in the absence of humans and pets.

AI Control system

Real time monitoring


Elegant steel finish
Uniform illumination
Seamless
flush mount

High UV dosage
Tested by ICMR empaneled lab
IMPROVE
ALGORITHM
KNOWLEDGE LOOP
ONE
KNOWLEDGE LOOP
TWO
KNOWLEDGE LOOP
THREE

GO-TO MARKET STRATEGY
IDEATION FOR DISINFECTING
SHARED CONFINED SPACES
UV-C LAMP
DESIGN
CUSTOMER
RESPONSE
WEBSITE REDESIGN
FIVE HOSPITALS ACROSS
SOUTH INDIA
ADDING MORE
REDUNDANCY
TESTING THROUGH
SOFTWARE SIMULATIONS
GIGAMAP
REDESIGN PRODUCT
SPECS FOR HOSPITALS
IMPROVING PRODUCT
ACCURACY
SAFETY CHECK
OF SENSORS IN HOSPITALS
URGENT NEED FOR
TACKLING INFECTIONS
TIE-UPS WITH
LIFT COMPANIES
APP AS A SERVICE
PROVIDER
FUNCTIONAL
PROTOTYPE TESTING
SAFETY CERTIFICATES
FOR HOSPITALS
CONTEXT
EXPLORATION
PILOTS IN
HOSPITALS
GOVT BOARD
APPROVAL
USERS WANT MORE
PROOF OF SAFETY
FIRST SALE OF THE
PRODUCT UVFY
PIR SENSOR
SAFETY CHECK
CSIO (INDIA)
APPROVAL
MICROBIOLOGY
TEST SUCCESSFUL
BUSINESS
DESIGN
TECHNOLOGY
Design Process
Unlike a conventional double diamond design process, we followed a double helix process having multiple iterations as the problem and solution co-evolved owing to the dynamic nature of the pandemic

Systems Design
After narrowing our focus to hospitals, we started realizing the complexities in the healthcare space.
The solutions had to be more systemic. You not only had to design for the patient but also take into account the doctors, management staff, infection control nurses etc.

Concept Development
We developed various configurations of hand rails and tested for its ability to disinfect an elevator.
We had to adjust for the tradeoff between structural stability and the ability for disinfection and tried out various models.

The final configuration for the handrail was chosen based on simulation testing and the program of requirements.


Prototyping
Alpha prototypes designed and deployed in hospitals, hotels and universities as pilots for feedback

Pilot Testing and Validation
Of course, hospitals are not the only segment having elevators, right?
Gaining insights from 120+ stakeholders, we tested our product through pilots in hotels, universities, hospitals.
These paid pilots acted as 'proof-of-work' helping us validate and land our first client :)

Market Validation
Business (viability), Design (desirability) as well as Engineering (feasibility) had to go hand in hand for us to make crucial decisions for the company.
Along these lines, pricing strategy, revenue models, target segmentation etc came in handy to balance tech with business.

Iteration through Feedback
We ended up iterating multiple times on our pitch, market, customers, product features etc.
This was made possible through a system to integrate the feedback and translate them into actionable steps for the company.

Business Model
The value proposition we provided for our customers was through REDUCED patient stay and REDUCED staff absenteeism through REDUCED infections.
This was communicated in a consistent form through websites, brochures, lab test reports etc. Everything had to speak the same language.

Design for Manufacturability
Designing for manufacturability, we had to make it easier for the service engineers to install our product in hospitals.
So we got back to the drawing-room and made an IKEA-style installation manual to make it easier for third parties (distributors, service engineers etc)

If we have to go with the numbers, we have so far been able to reduce the risk of acquiring infections for more than 100+ healthcare workers as well as 3000+ patients every day (and counting)
There have been a lot of struggles, up and down, but this vision has kept us afloat. To follow our